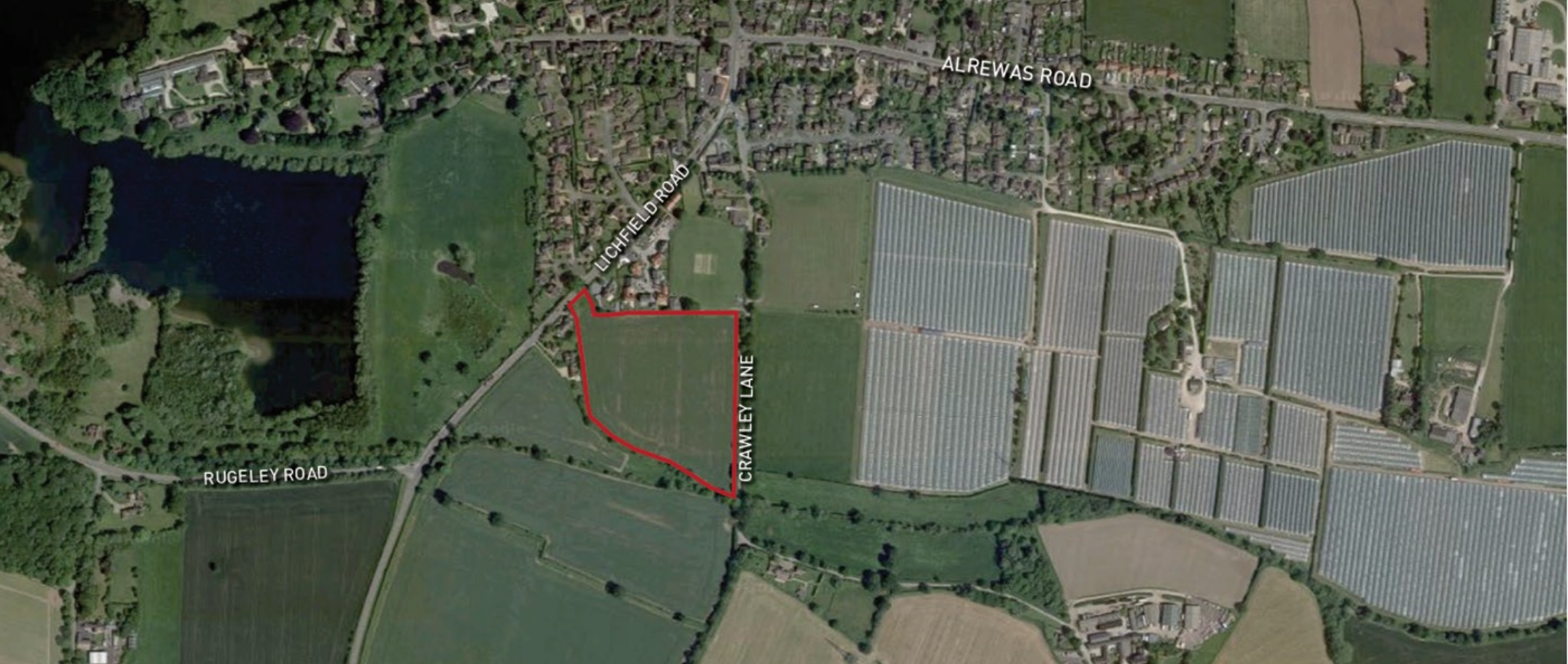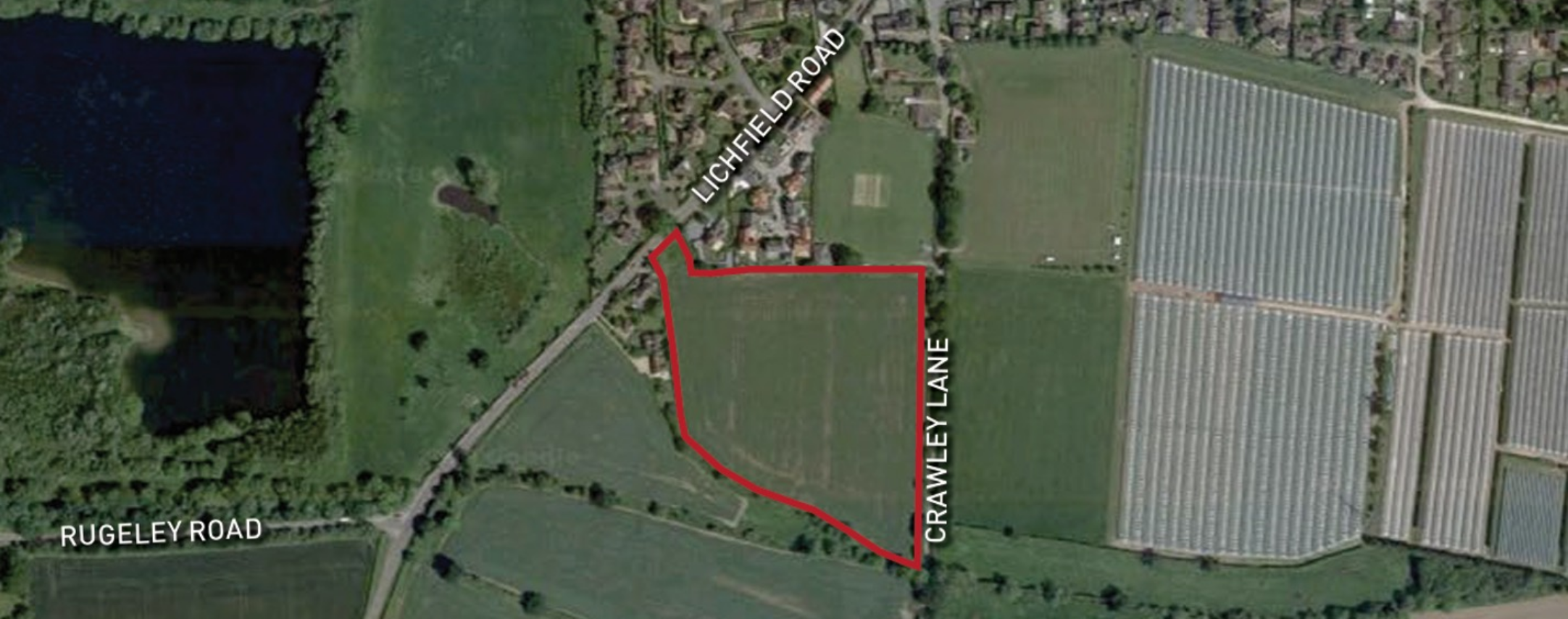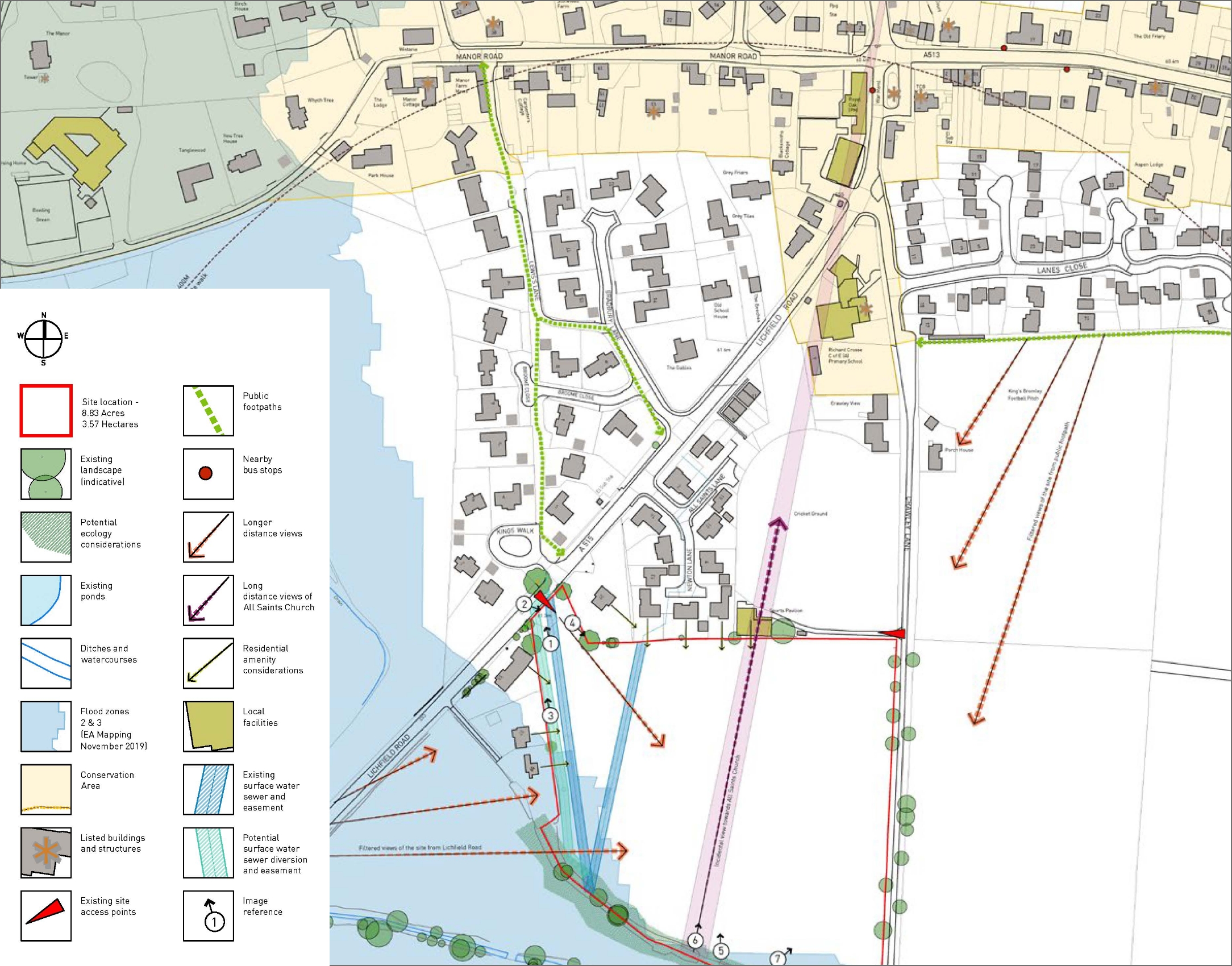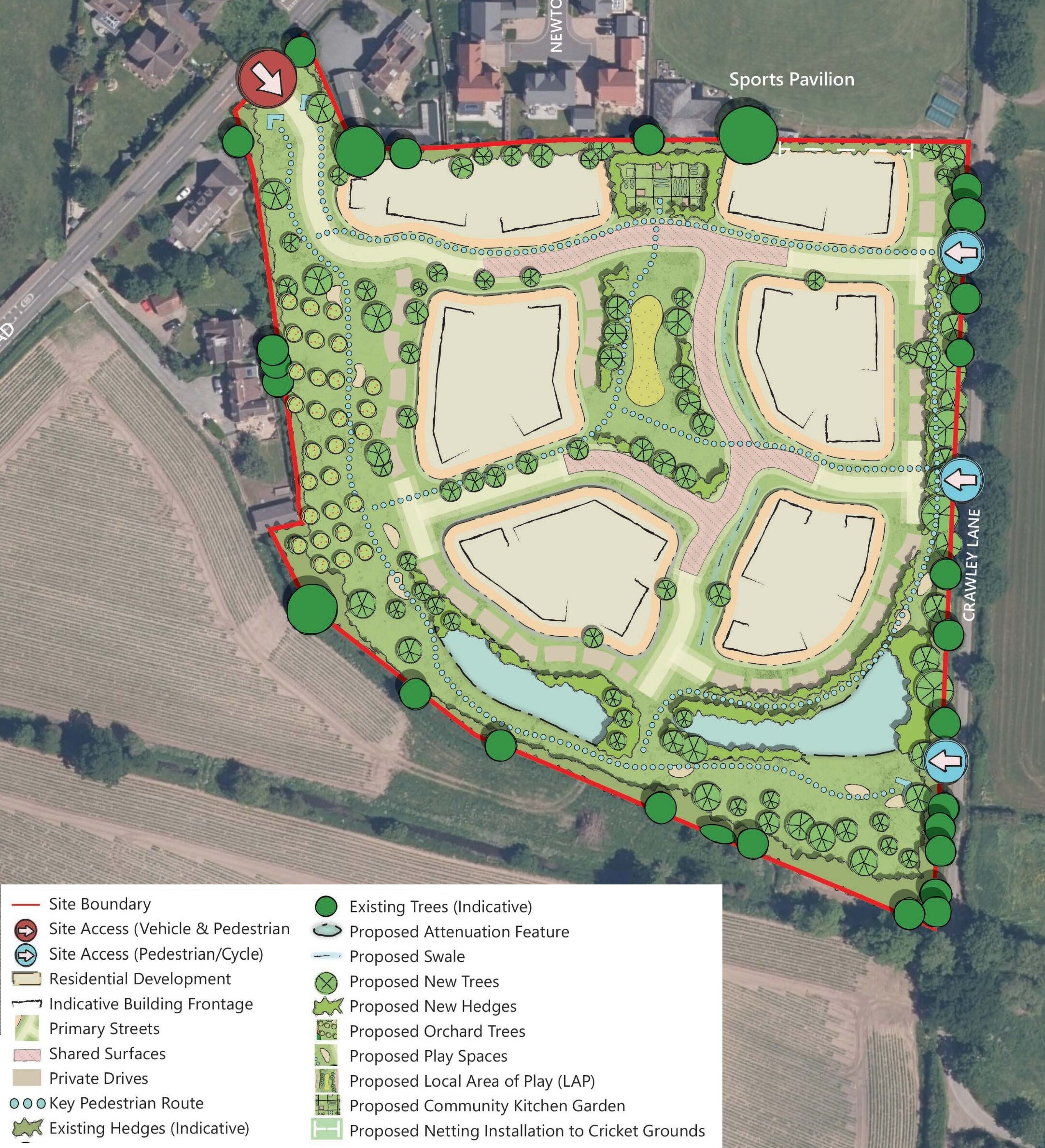This consultation is now closed. Thank you for all the feedback we have received through the consultation.
All consultation responses have been considered and are set out in the Statement of Community Engagement submitted as part of the application. You can find the application on Lichfield District Council’s website through their planning application search function. The application reference number is: 25/00724/OUTM.
Land at
Lichfield Road
Kings Bromley
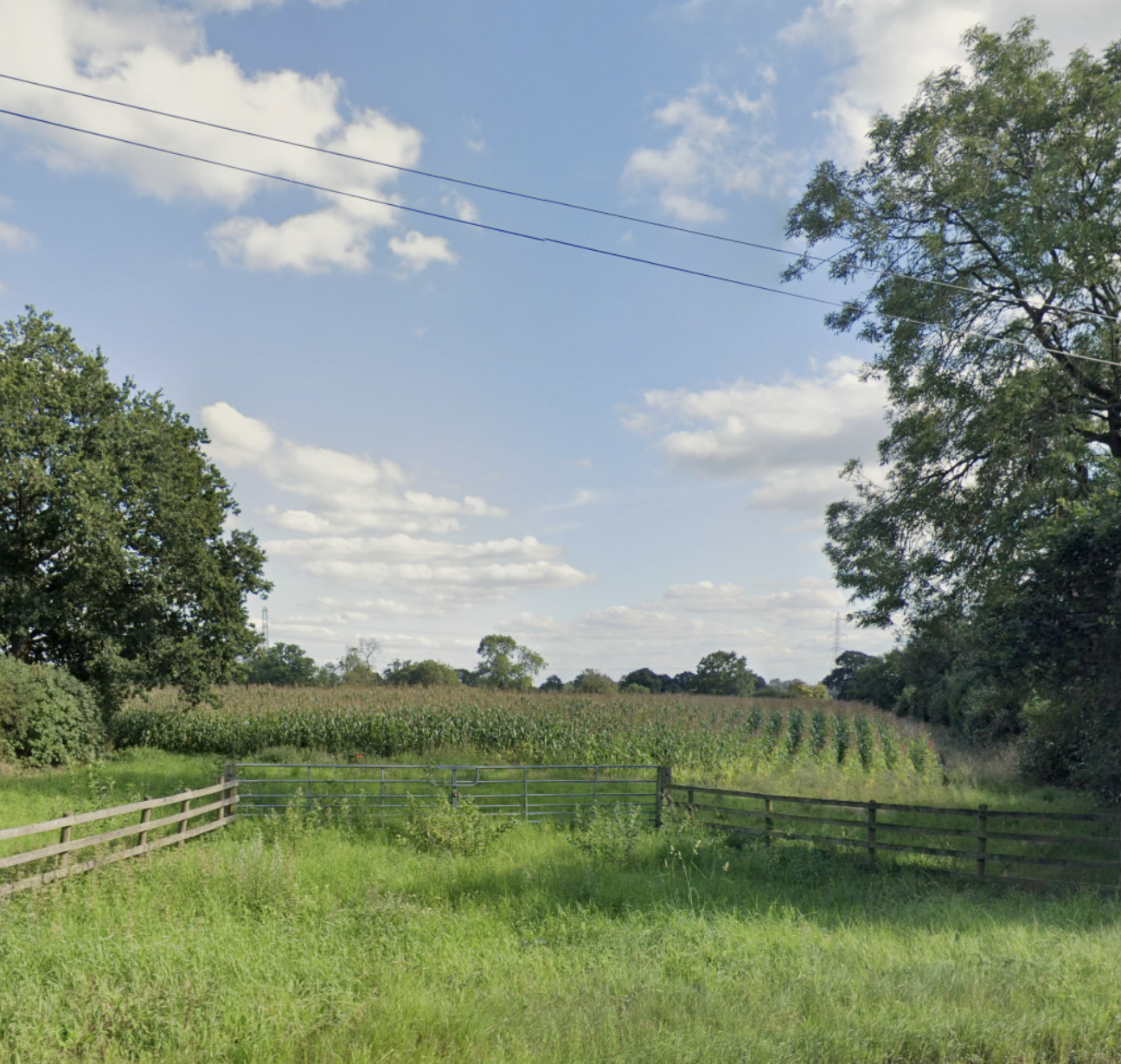
Land at
Lichfield Road
Kings Bromley
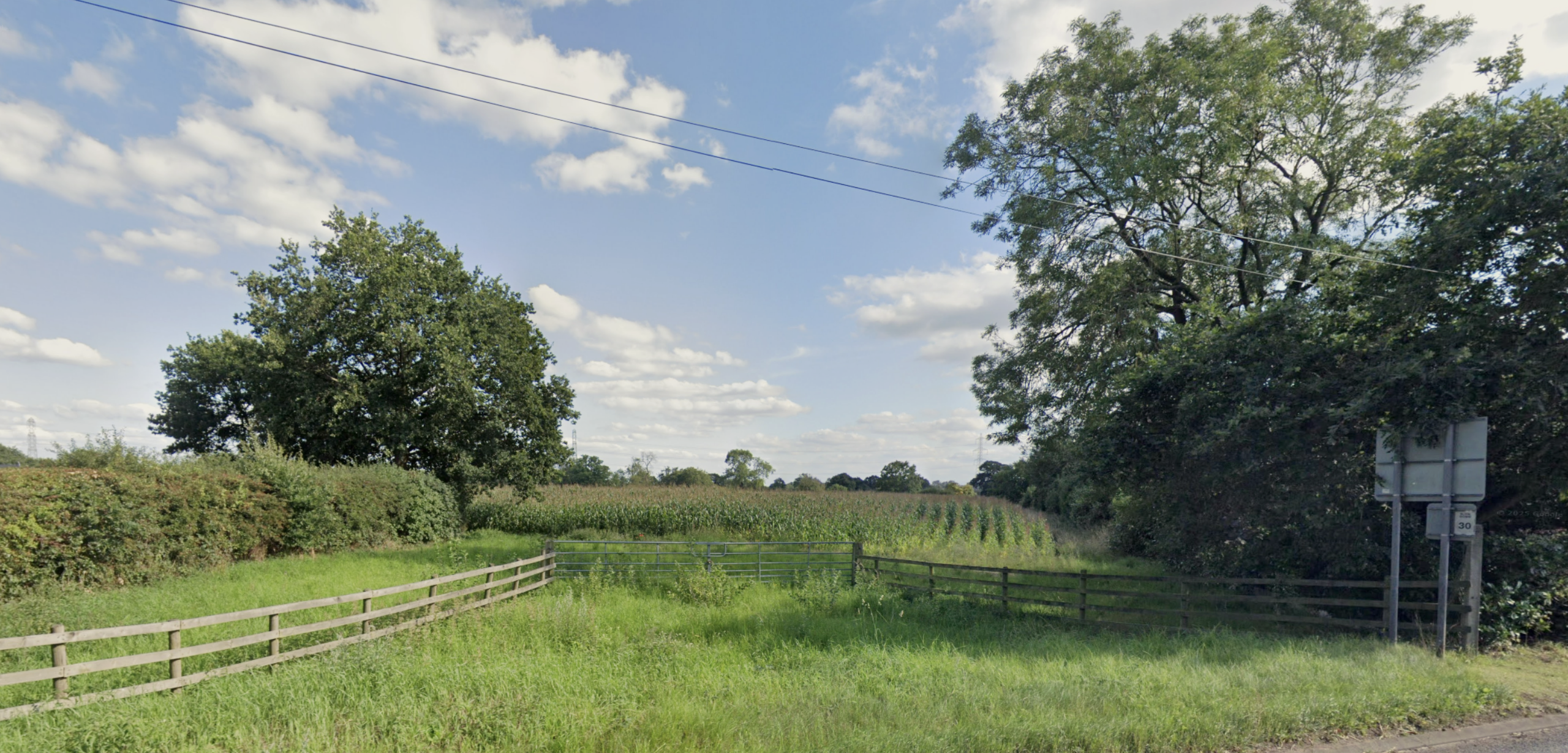
Richborough, a land promotor, seeks your views on a proposal for residential development on land at the southern settlement edge of Kings Bromley.
About Richborough
Richborough was founded in 2003 and is one of the UK’s most successful specialist land promotion businesses with projects across the country. It promotes land via the planning system for residential, commercial and mixed-uses and focuses heavily on placemaking, local communities and ensuring development complements and enhances existing infrastructure.
The Site
The site comprises of a single agricultural field in intensive arable use, equating to approximately 3.56 hectares. The site is relatively flat.
The site is defined by Crawley Lane to the east, Kings Bromley Cricket Club and recently constructed dwellings to the north and open countryside to the south. To the west, the site adjoins Lichfield Road. Crawley Brook is located to the south of the site. Boundaries are defined, in the main, by hedgerows interspersed by trees.
There are a number of factors that the site will have regard to:
- Enhancing hedgerow and tree planting to the southern site boundary
- Respecting the local character and situation of the site on the edge of Kings Bromley
- New publicly accessible open space that will provide an appropriate transition from the village settlement to the countryside
- Biodiversity enhancement through the creation of new and improved habitats and green space
- Protecting the amenity of existing residents adjacent to the site including homes on Lichfield Road and Newton Lane.
Policy Context
Government Policy
The National Planning Policy Framework (NPPF) requires local planning authorities to have an up-to-date local plan to shape how land use and places will change and develop in the future. In part, this requires the Council to demonstrate a 5-year supply of ‘oven ready’ housing land.
Development Plan
The Development Plan for Lichfield District currently comprises the adopted Local Plan Strategy 2008 to 2029 (adopted February 2015) and the Local Plan Allocations document (adopted February 2019).
Kings Bromley lies within a Neighbourhood Area Designation and a Neighbourhood Plan is currently being progressed. The emerging Neighbourhood Plan is however still at an early stage in its formulation.
The strategic policies contained within the adopted Local Plan are considered out of date and the Council cannot demonstrate a 5-year supply of deliverable housing sites. Additional housing sites are therefore required to meet local housing needs within the District.
What is being proposed?
Richborough is preparing an outline planning application for this site.
An outline planning application establishes the broad principles of development, such as the number and mix of new homes, open spaces, access arrangements and design principles.
If approved, subsequent reserved matters applications will be submitted providing further detail in respect of the design of homes and landscaping.
Homes
The outline proposal includes the construction of approximately 70 new dwellings, including provisions of affordable homes in line with Lichfield District Council policy. This will make a substantial contribution to addressing identified local housing needs.
A range of housing types, sizes and tenures ensures the creation of a balanced and cohesive community that is representative of the local population. It is understood that there is a need for smaller homes that would suit first time buyers or downsizers who want to remain or return to the village.
The proposal would deliver up to 20 homes as affordable homes (in line with current requirements) to meet the needs of those on lower incomes.
Each proposed dwelling will have on-plot car parking in line with Lichfield District Council’s guidelines:
- 3 spaces for 5 bedroom homes and above
- 2 spaces for 3 and 4 bedroom homes
- 1 space for 1 and 2 bedroom homes
All homes will have Electric Vehicle charging infrastructure and be built to the latest sustainable construction requirements.
Access
The development is proposed to be served from a single vehicular point of access from Lichfield Road.
A new pedestrian footpath will be provided along Lichfield Road to connect to the existing footpath to the east of Lichfield Road.
Further pedestrian and cycle connections will be provided to Crawley Lane to the east.
A network of footpaths will be provided within the site to provide permeability, including the provision of a new recreational route linking Lichfield Road to Crawley Lane.
google streetview
Open Space
A substantial green infrastructure network is proposed throughout the site to ensure people have an accessible space to meet, exercise, relax and play. The proposal creates a series of linked open spaces to integrate the transition to the countryside and provide an enhanced network of footpaths. The central green spaces provide a focal community space within the proposal.
The areas of public open space will include natural play, a community orchard and a community kitchen garden.
All existing hedgerows and trees around the site will be retained where possible. There will also be new tree and hedgerow planting throughout the development to soften the transition between the village and the open countryside.
Flood Risk & Drainage
Any future planning application will be supported by a Flood Risk Assessment to consider flood risk from all sources and to ensure development does not increase flood risk elsewhere. A drainage strategy will also be prepared, detailing how surface water from the site will be successfully controlled.
The development will utilise Sustainable Drainage System (SuDS) to deal with surface water. This will include two new attenuation ponds in the south eastern area of the site. The location of the ponds have been determined by site topography and represents a low point in the immediate area. These have been designed to make allowance for storm events up to 1 in 100 year return period plus an appropriate allowance for climate change.
Local Infrastructure
On site provision and/or financial contributions will be provided towards local infrastructure to mitigate any impact of the development. These contributions will be secured through a legal agreement. Any on site infrastructure or off-site financial contributions will be finalised through a planning application following discussions with Lichfield District Council and other infrastructure providers. This will consider capacity at local facilities such as schools and GP practices.
A new 2 metre high cricket ball net is also proposed to prevent cricket balls exiting the cricket ground.
What is the Design Approach?
The key design principles are as follows:
- Development set back from the site boundaries and creation of new landscaped edge to maintain a soft transition into the countryside
Retention of existing trees and hedgerows and provision of new wildlife corridors to deliver a net gain in biodiversity - Provision of layout arrangement within the site to foster low speed vehicular movement
- A density of development that reflects the recently constructed homes to the north and respects the character of Kings Bromley
- A green infrastructure network that creates a series of linked open spaces and soften the visual impact of the development and provide recreational benefit to the wider community
- A central green space that provides a focal community space within the proposal
- The provision of a range of house types, sizes and tenures to contribute positively to the quality and character of the new development and reflect the local vernacular
- Ensuring all homes have on-plot and integral parking provided which are positioned not to dominate the appearance of the development and reduce the need for street parking.
The Proposal
The site comprises a single agricultural field in intensive arable use, extending to approximately 3.56 hectares. The following Development Framework Plan sets out the broad development parameters including points of access, open space and extent of built development. The Plan incorporates the design principles set out above.
Planning Application & Next Steps
We would welcome your comments and feedback via our questionnaire below as we finalise our outline plans ready for submission to Lichfield DC.
Once the planning application is submitted, there will be further opportunity to comment through the Statutory Consultation conducted by the Council as it considers the outline planning application.
If outline consent is granted, a detailed planning application would be prepared called a Reserved Matters application. This would include more detail such as architecture, materials, detailed layout and landscaping, and would be subject to further consultation with the local community prior to submission of the application.
This would provide the community with another opportunity to provide input to ensure that the detail of the new development further reflects local needs and aspirations.
Feedback
All consultation responses have been considered and are set out in the Statement of Community Engagement submitted as part of the application. You can find the application on Lichfield District Council’s website through their planning application search function. The application reference number is: 25/00724/OUTM.
What happens next?
We will consider all the feedback and suggestions received as part of this consultation and use them to help shape the proposals for this site. A planning application will then be submitted to Lichfield District Council in late Spring 2025. Lichfield District Council will undertake a further formal consultation once an application is submitted.

